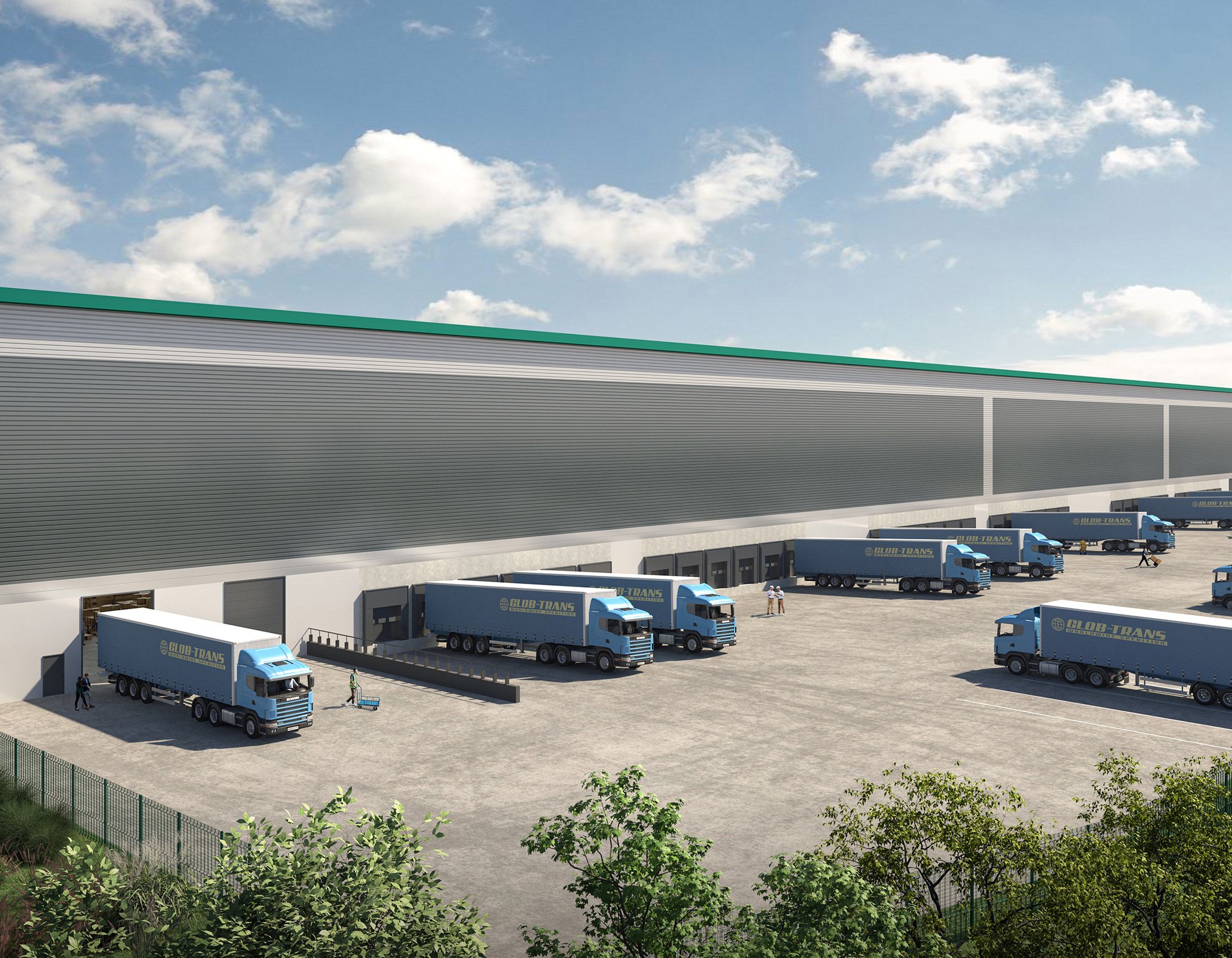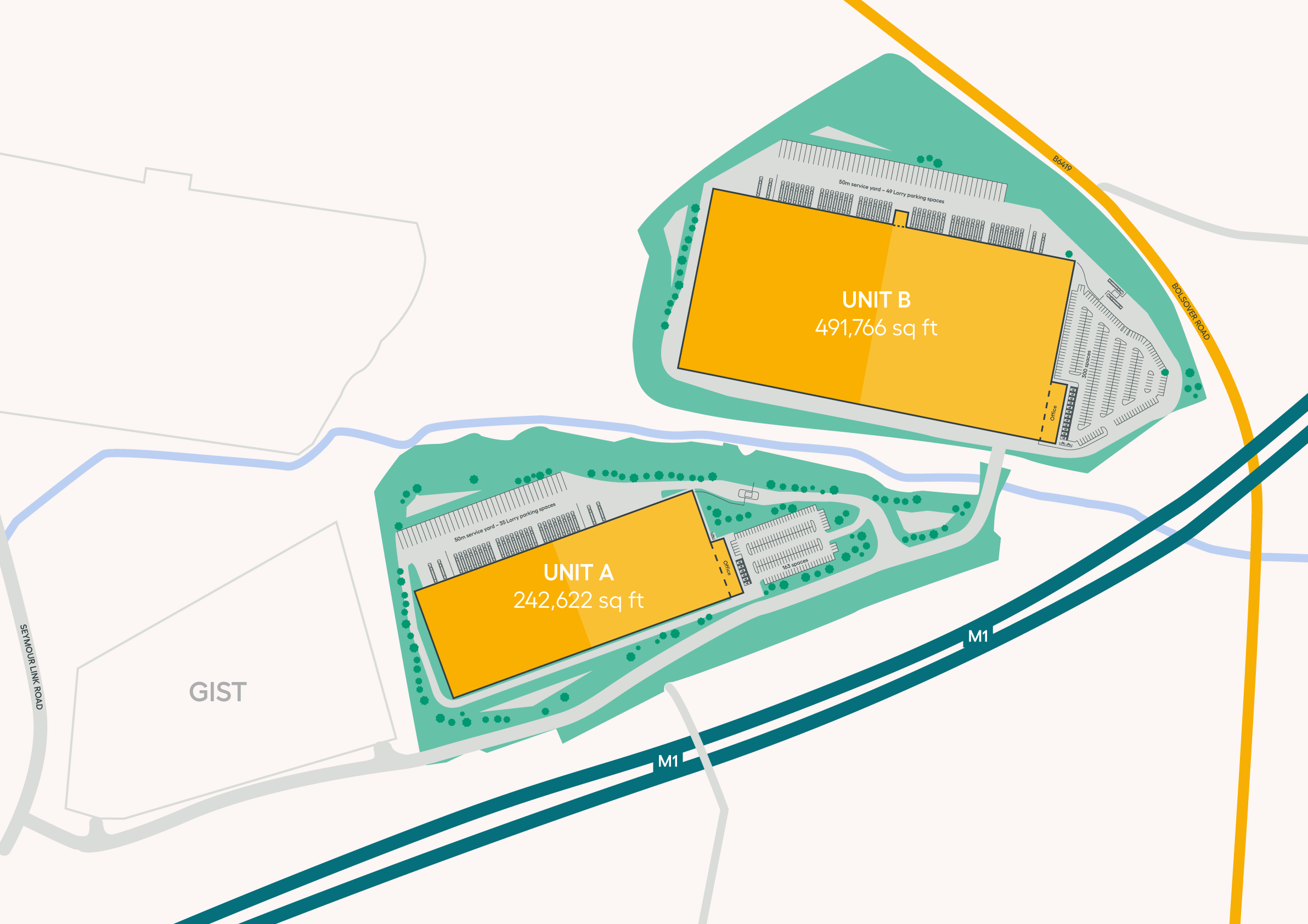masterplan
Accommodation
– Configuration 1
UNIT A
242,622 sq ft total
230,122 sq ft warehouse
12,500 sq ft two storey offices
163 parking spaces
21 dock levellers
4 level access doors
15m max eaves height
50m service yard depth
35 HGV parking spaces
Approximate GIA Sq Ft Floor Area
UNIT B
491,766 sq ft total
466,766 sq ft warehouse
25,000 sq ft three storey offices
300 parking spaces
42 dock levellers
4 level access doors
18m max eaves height
50m service yard depth
49 HGV parking spaces
Approximate GIA Sq Ft Floor Area
Accommodation
– Configuration 2
UNIT A
154,100 sq ft total
146,700 sq ft warehouse
7,400 sq ft two storey offices
95 parking spaces
16 dock levellers
2 level access doors
15m max eaves height
Approximate GIA Sq Ft Floor Area
UNIT B
98,400 sq ft total
93,700 sq ft warehouse
4,700 sq ft three storey offices
61 parking spaces
10 dock levellers
2 level access doors
15m max eaves height
Approximate GIA Sq Ft Floor Area
UNIT C
491,766 sq ft total
466,766 sq ft warehouse
25,000 sq ft three storey offices
300 parking spaces
42 dock levellers
4 level access doors
18m max eaves height
Approximate GIA Sq Ft Floor Area
UNITS FROM
93,700 - 491,766 SQ FT
B2 AND B8
USES
50M
YARD DEPTH
15 - 18M
CLEAR INTERNAL HEIGHT
5MVA
POWER AVAILABLE
OFFICE ACCOMMODATION
5% GRADE A OFFICE
50 KN/M2
WAREHOUSE FLOOR LOADING CAPACITY



